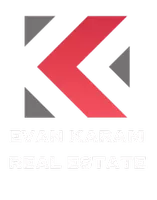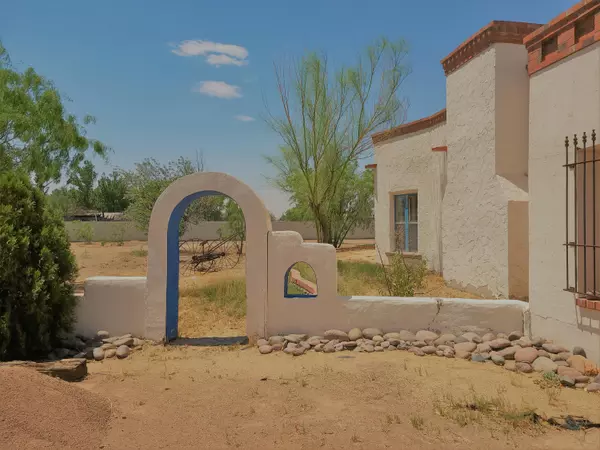$499,888
For more information regarding the value of a property, please contact us for a free consultation.
3 Beds
4 Baths
3,641 SqFt
SOLD DATE : 08/24/2021
Key Details
Property Type Single Family Home
Listing Status Sold
Purchase Type For Sale
Square Footage 3,641 sqft
Price per Sqft $137
Subdivision New Mexico Misc
MLS Listing ID 846865
Sold Date 08/24/21
Style See Remarks,2 Story
Bedrooms 3
Full Baths 2
Half Baths 1
Three Quarter Bath 1
HOA Y/N No
Originating Board Greater El Paso Association of REALTORS®
Year Built 1995
Annual Tax Amount $2,936
Lot Size 1.500 Acres
Acres 1.5
Property Description
Beautiful, adobe-charmed hacienda for gracious Country living in the heart of the West side. Custom-built house on 1.5 acres. open floor plan, 3 bedrooms and 2.5 baths, breakfast area, big kitchen that opens to the back patio. ideal for entertaining. On the second floor, there is a separate apartment with kitchenette and a 3/4 bath, totally independent from the first floor main house. Impressive views of the mountains from the valley. Pure enjoyment. Don't miss it!
Location
State NM
County Dona Ana
Community New Mexico Misc
Zoning A2
Interior
Interior Features Breakfast Area, Cedar Closet(s), Ceiling Fan(s), Country Kitchen, Dining Room, Kitchen Island, Master Downstairs, Pantry, Study Office, Sunken LR, Walk-In Closet(s), See Remarks
Heating Natural Gas
Cooling Refrigerated
Flooring Terrazzo
Fireplaces Number 1
Fireplace Yes
Window Features See Remarks
Laundry Washer Hookup
Exterior
Exterior Feature See Remarks, Walled Backyard, Back Yard Access
Fence Front Yard
Roof Type Flat
Porch Covered
Private Pool No
Building
Lot Description Horses Allowed, See Remarks
Sewer Septic Tank
Water City, Well
Architectural Style See Remarks, 2 Story
Structure Type Stucco,Adobe
Schools
Elementary Schools Launion
Middle Schools Gadsden
High Schools Gadsen
Others
Tax ID 4016162227319
Acceptable Financing Cash, Conventional, FHA, Owner May Carry, VA Loan
Listing Terms Cash, Conventional, FHA, Owner May Carry, VA Loan
Special Listing Condition None
Read Less Info
Want to know what your home might be worth? Contact us for a FREE valuation!
Our team is ready to help you sell your home for the highest possible price ASAP







