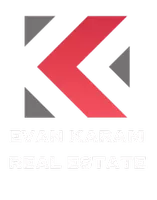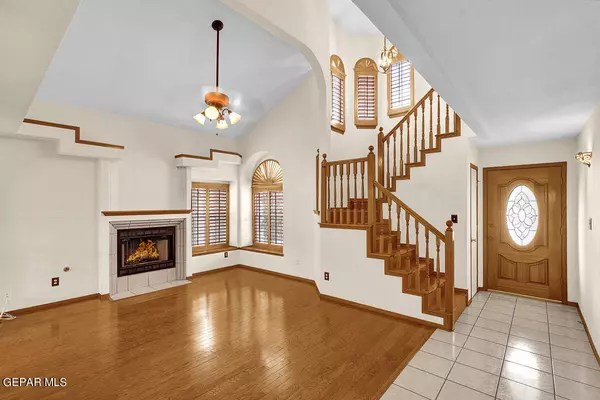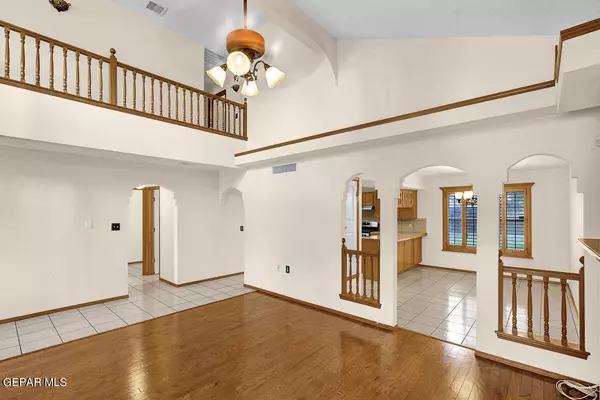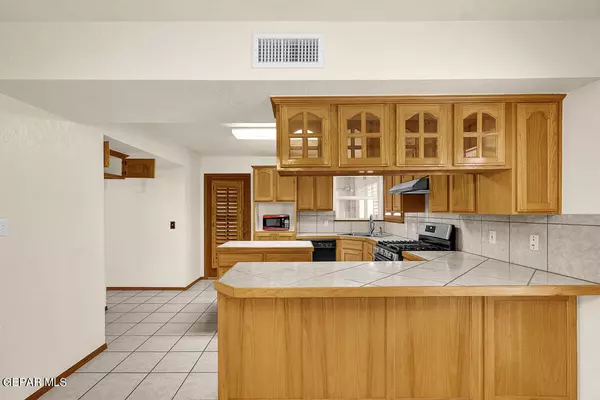$269,000
For more information regarding the value of a property, please contact us for a free consultation.
3 Beds
3 Baths
1,831 SqFt
SOLD DATE : 07/26/2023
Key Details
Property Type Single Family Home
Listing Status Sold
Purchase Type For Sale
Square Footage 1,831 sqft
Price per Sqft $146
Subdivision Vista Del Sol
MLS Listing ID 881516
Sold Date 07/26/23
Style 2 Story
Bedrooms 3
Full Baths 2
Half Baths 1
HOA Y/N No
Originating Board Greater El Paso Association of REALTORS®
Year Built 1999
Annual Tax Amount $6,139
Lot Size 6,500 Sqft
Acres 0.15
Property Description
Welcome to 12188 Amstater Circle, a stunning brick 2 story home exuding elegance and charm. This meticulously crafted residence boasts luxurious mahogany finishes, wood shutters, and beautiful wood floors, creating an inviting atmosphere throughout.
As you enter, you'll be greeted by an abundance of natural light flowing seamlessly from room to room. The main level showcases a spacious living area with fireplace at the center, adding a touch of sophistication to the space.
Upstairs, you'll discover three generously sized bedrooms, providing comfort and privacy for everyone in the household. French doors lead you into the master suite with its own private balcony, offering views of the neighborhood. The backyard is an oasis, beautifully landscaped and private. Whether you prefer to sip your morning coffee on the patio or host gatherings with loved ones, this backyard offers endless possibilities.Don't miss the opportunity to make this remarkable residence your own. Schedule a viewing today!
Location
State TX
County El Paso
Community Vista Del Sol
Zoning R3A
Interior
Interior Features Ceiling Fan(s), Dining Room, Formal DR LR, Master Up, Pantry, Utility Room, Walk-In Closet(s)
Heating Central, Forced Air
Cooling Refrigerated
Flooring Wood, Carpet
Fireplaces Number 1
Fireplace Yes
Window Features Shutters
Exterior
Exterior Feature Wall Privacy, Walled Backyard, Gazebo, Balcony, Back Yard Access
Fence Back Yard
Pool None
Amenities Available None
Roof Type Shingle
Porch Covered
Private Pool No
Building
Lot Description Standard Lot
Sewer City
Water City
Architectural Style 2 Story
Structure Type Brick,Brick Veneer
Schools
Elementary Schools Sierra
Middle Schools Walter Clarke
High Schools Americas
Others
HOA Fee Include None
Tax ID V89399956500800
Acceptable Financing Cash, Conventional, FHA, TX Veteran, VA Loan
Listing Terms Cash, Conventional, FHA, TX Veteran, VA Loan
Special Listing Condition None
Read Less Info
Want to know what your home might be worth? Contact us for a FREE valuation!
Our team is ready to help you sell your home for the highest possible price ASAP







