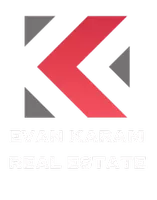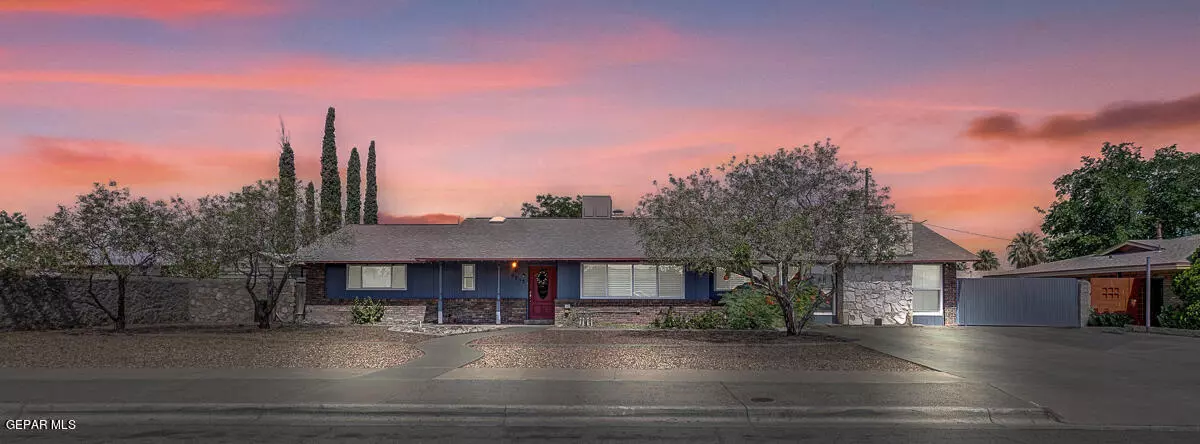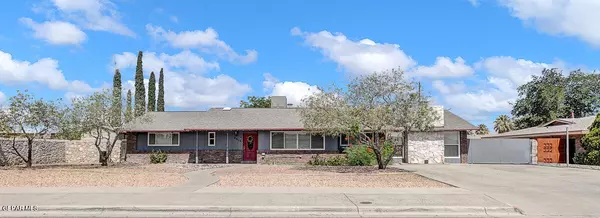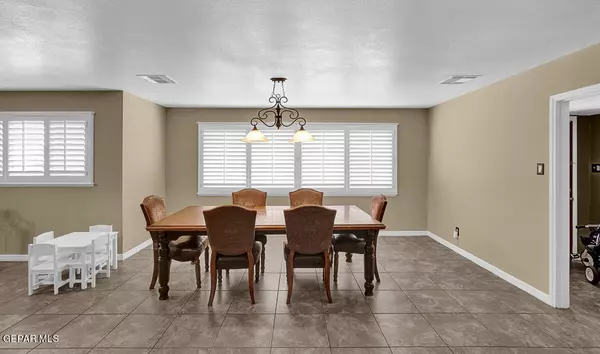$415,000
For more information regarding the value of a property, please contact us for a free consultation.
4 Beds
3 Baths
2,819 SqFt
SOLD DATE : 08/28/2023
Key Details
Property Type Single Family Home
Sub Type Single Family Residence
Listing Status Sold
Purchase Type For Sale
Square Footage 2,819 sqft
Price per Sqft $147
Subdivision Palm Grove
MLS Listing ID 883986
Sold Date 08/28/23
Style 1 Story
Bedrooms 4
Full Baths 3
HOA Y/N No
Originating Board Greater El Paso Association of REALTORS®
Year Built 1960
Annual Tax Amount $14,421
Lot Size 0.294 Acres
Acres 0.29
Property Description
Welcome to your dream home in the desirable Eastwood Heights Subdivision! As you step inside, you'll immediately notice plantation shutters adorning each window and a spacious living area. Next to it is a large sunroom that bathe the space in natural light. The kitchen showcases beautiful countertops, sleek stainless steel appliances, and wooden cabinetry. Enjoy your morning coffee in the cozy breakfast area, or host lavish dinner parties in the separate formal dining area. The master bedroom is a true sanctuary where you can unwind in the evening next to the lovely fireplace, or pamper yourself in the gorgeous ensuite bathroom. The backyard features a covered pergola and a lush green lawn. You can also take a dip in the sparkling swimming pool, or indulge in ultimate relaxation in the soothing jacuzzi. With a detached garage, electric gate, and xeriscaped front yard, this home is a true haven. Don't miss out on the opportunity to experience comfortable living in this exceptional home!
Location
State TX
County El Paso
Community Palm Grove
Zoning R3
Interior
Interior Features 2+ Living Areas, 2+ Master BR, Bar, Breakfast Area, Ceiling Fan(s), Den, Dining Room, Hot Tub (Indoor), Live-In Room, MB Double Sink, Skylight(s), Sun Room, Utility Room
Heating 2+ Units, Central
Cooling Refrigerated, 2+ Units
Flooring Tile, Carpet, Hardwood
Fireplaces Number 2
Fireplace Yes
Window Features Shutters
Exterior
Exterior Feature Walled Backyard, Back Yard Access
Pool Heated, In Ground
Roof Type Shingle,Composition
Private Pool Yes
Building
Lot Description Standard Lot, Subdivided
Story 1
Sewer City
Water City
Architectural Style 1 Story
Level or Stories 1
Structure Type Brick
Schools
Elementary Schools Scotsdale
Middle Schools Eastwoodm
High Schools Eastwood
Others
Tax ID P13399900408200
Acceptable Financing Cash, Conventional, FHA, TX Veteran, VA Loan
Listing Terms Cash, Conventional, FHA, TX Veteran, VA Loan
Special Listing Condition None
Read Less Info
Want to know what your home might be worth? Contact us for a FREE valuation!
Our team is ready to help you sell your home for the highest possible price ASAP







