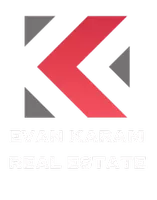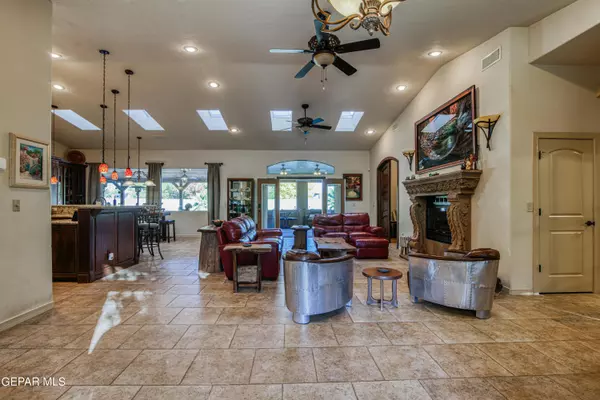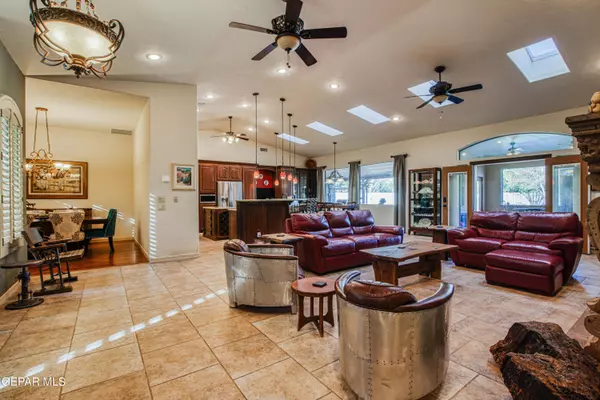$899,000
For more information regarding the value of a property, please contact us for a free consultation.
4 Beds
5 Baths
5,539 SqFt
SOLD DATE : 01/21/2024
Key Details
Property Type Single Family Home
Sub Type Single Family Residence
Listing Status Sold
Purchase Type For Sale
Square Footage 5,539 sqft
Price per Sqft $162
Subdivision Out Of Area
MLS Listing ID 892575
Sold Date 01/21/24
Style Custom,1 Story
Bedrooms 4
Full Baths 3
Half Baths 1
Three Quarter Bath 1
HOA Y/N No
Originating Board Greater El Paso Association of REALTORS®
Year Built 2005
Annual Tax Amount $4,970
Lot Size 0.930 Acres
Acres 0.93
Property Description
Single story custom home on a .93 acre cul de sac lot only minutes to city limits! Stunning 9' wooden doors with much attention to detail. Tall ceilings 4 bedrooms, 4 bathrooms and appx. 5,539 square feet offers enough room to grow. Main Bedroom offers a biuilt in armouire, sitting area, and double doors to spacoius backyard. Main living, dining and kitchen areas are open and offer great distribution for get togethers. Commercial appliances and custom cabinetry in kitchen. Library/Office, workout room/gym, outdoor ktichen with spectacular views are only a few of the extras in this gem. Dbl. detached garage. Sparkling swimming pool with fountains. Horses are allowed. Dbl. attached garage and a detached garage/workshop in backyard. Irrigation rights. Lot line does extend feet past the metal privacy fencing.
Location
State NM
County Dona Ana
Community Out Of Area
Zoning R3A
Rooms
Other Rooms Garage(s), Guest House, Kennel/Dog Run, Outdoor Kitchen, RV/Boat Storage
Interior
Interior Features 2+ Living Areas, Breakfast Area, Built-Ins, Cable TV, Ceiling Fan(s), Formal DR LR, In-Law Quarters, Kitchen Island, MB Double Sink, Media Room, Smoke Alarm(s), Study Office, Walk-In Closet(s)
Heating LP Gas, LP Gas Owned, Central, Forced Air
Cooling Refrigerated, Ceiling Fan(s)
Flooring Tile, Carpet, Hardwood
Fireplaces Number 1
Fireplace Yes
Window Features Shutters,Double Pane Windows
Exterior
Exterior Feature Wall Privacy, Gas Grill, Hot Tub, RV Hookup, Fireplace Outside, Back Yard Access
Fence Fenced, Back Yard
Pool Gunite, Heated, In Ground
Amenities Available None
Roof Type Shingle,Composition
Porch Covered
Private Pool Yes
Building
Lot Description Cul-De-Sac, Subdivided
Faces South
Story 1
Sewer Septic Tank
Water Irrigation Well, Well
Architectural Style Custom, 1 Story
Level or Stories 1
Structure Type Stone,Stucco
Schools
Elementary Schools Gadsden
Middle Schools Gadsden
High Schools Gadsden
Others
HOA Fee Include None
Tax ID 4015164207156
Acceptable Financing Cash, Conventional, FHA, TX Veteran, VA Loan
Listing Terms Cash, Conventional, FHA, TX Veteran, VA Loan
Special Listing Condition None
Read Less Info
Want to know what your home might be worth? Contact us for a FREE valuation!
Our team is ready to help you sell your home for the highest possible price ASAP







