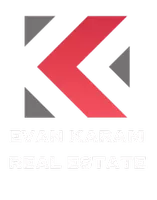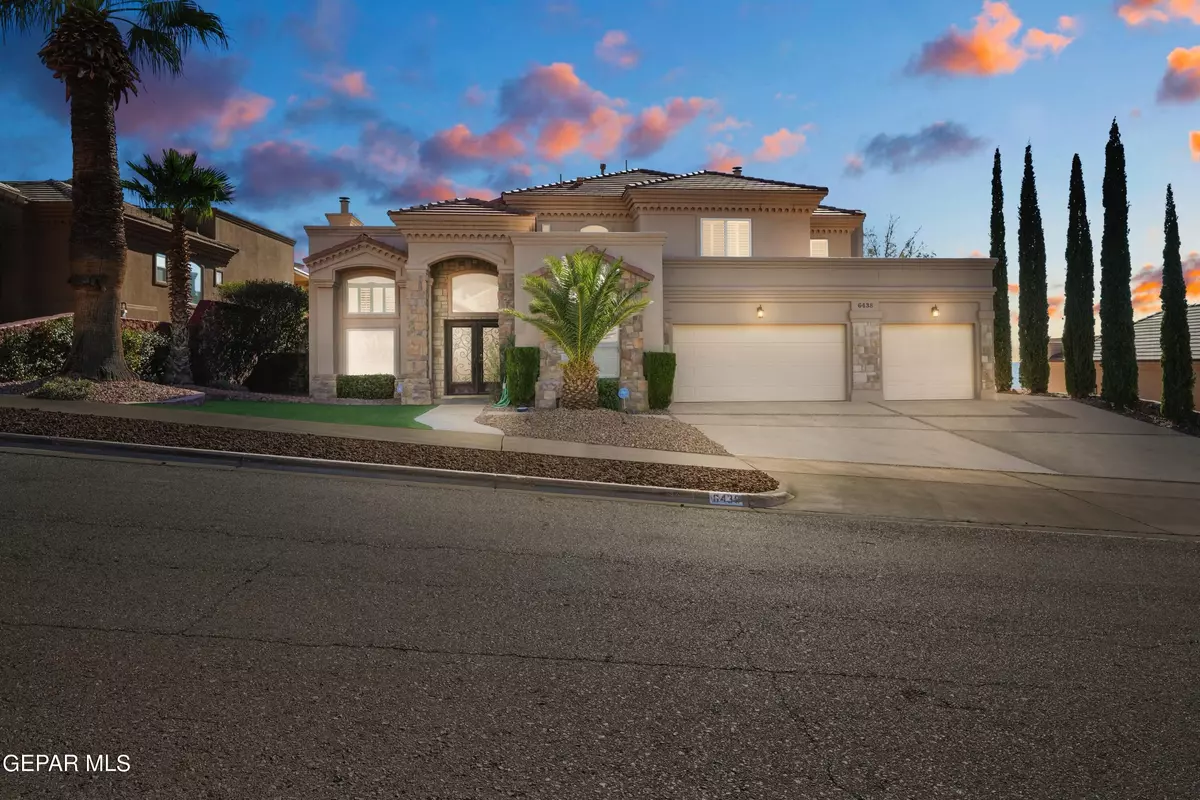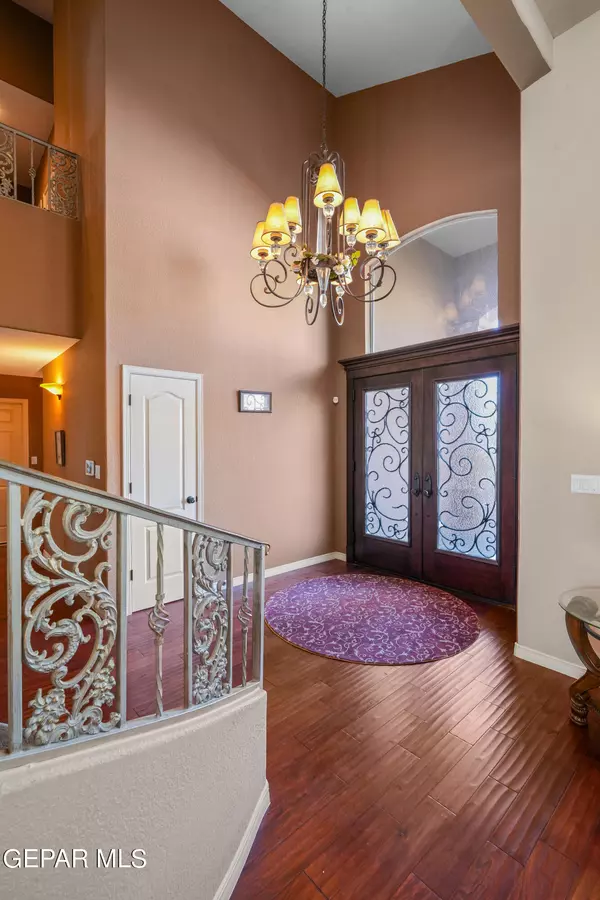$860,000
For more information regarding the value of a property, please contact us for a free consultation.
4 Beds
5 Baths
4,611 SqFt
SOLD DATE : 02/23/2024
Key Details
Property Type Single Family Home
Sub Type Single Family Residence
Listing Status Sold
Purchase Type For Sale
Square Footage 4,611 sqft
Price per Sqft $186
Subdivision Mount Chapparal
MLS Listing ID 889871
Sold Date 02/23/24
Style 2 Story
Bedrooms 4
Full Baths 3
Half Baths 1
Three Quarter Bath 1
HOA Y/N No
Originating Board Greater El Paso Association of REALTORS®
Year Built 1999
Annual Tax Amount $16,039
Lot Size 10,800 Sqft
Acres 0.18
Property Description
Welcome to your dream home in the prestigious West side of El Paso! This luxurious 4-bedroom, 5-bathroom gem boasts 4,611 square feet of pure elegance. As you step through the grand entrance, you'll be captivated by the open floor plan and the lavish touches throughout. Inside, you'll find not one but two inviting living and dining areas, perfect for entertaining and relaxation. The heart of the home is a chef's dream - a grand kitchen with top-of-the-line appliances and exquisite finishes, making every meal a culinary delight. For those who love to unwind outdoors, this home is a paradise. Step into your own oasis with an outdoor kitchen, a sparkling swimming pool, and a soothing jacuzzi. Enjoy breathtaking views of the city lights in the evening as you relax in style. With two cozy fireplaces, this home offers comfort and warmth in every season. Don't miss the opportunity to make this luxurious West El Paso property your own. It's more than a home; it's a statement of refined living.
Location
State TX
County El Paso
Community Mount Chapparal
Zoning R3
Rooms
Other Rooms Outdoor Kitchen
Interior
Interior Features 2+ Living Areas, Bar, Breakfast Area, Ceiling Fan(s), Dining Room, Frplc w/Glass Doors, Game Hobby Room, Kitchen Island, MB Double Sink, MB Jetted Tub, Pantry, Skylight(s), Study Office, Utility Room, Walk-In Closet(s)
Heating Natural Gas, 2+ Units
Cooling Refrigerated, 2+ Units
Flooring Terrazzo, Carpet, Hardwood
Fireplaces Number 2
Fireplace Yes
Window Features Shutters
Exterior
Exterior Feature Walled Backyard, Hot Tub, Fireplace Outside, Balcony
Fence Back Yard
Pool Heated, In Ground, Yes
Amenities Available None
Roof Type Flat,Tile
Porch Covered
Private Pool Yes
Building
Lot Description View Lot
Sewer City
Water City
Architectural Style 2 Story
Structure Type Stucco
Schools
Elementary Schools Polk
Middle Schools Hornedo
High Schools Franklin
Others
HOA Fee Include None
Tax ID M79899900201900
Acceptable Financing Cash, Conventional, VA Loan
Listing Terms Cash, Conventional, VA Loan
Special Listing Condition None
Read Less Info
Want to know what your home might be worth? Contact us for a FREE valuation!
Our team is ready to help you sell your home for the highest possible price ASAP







