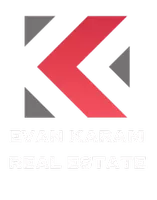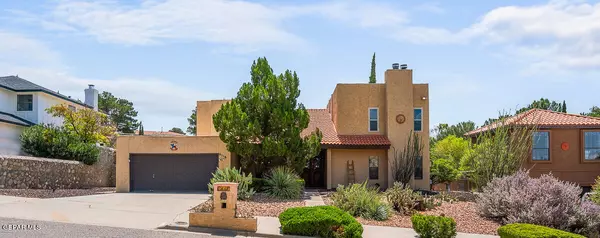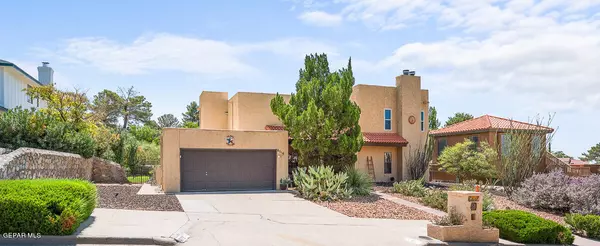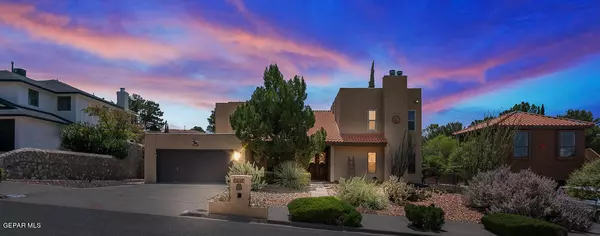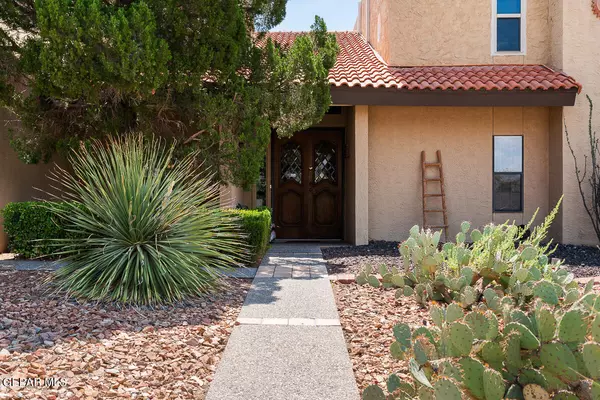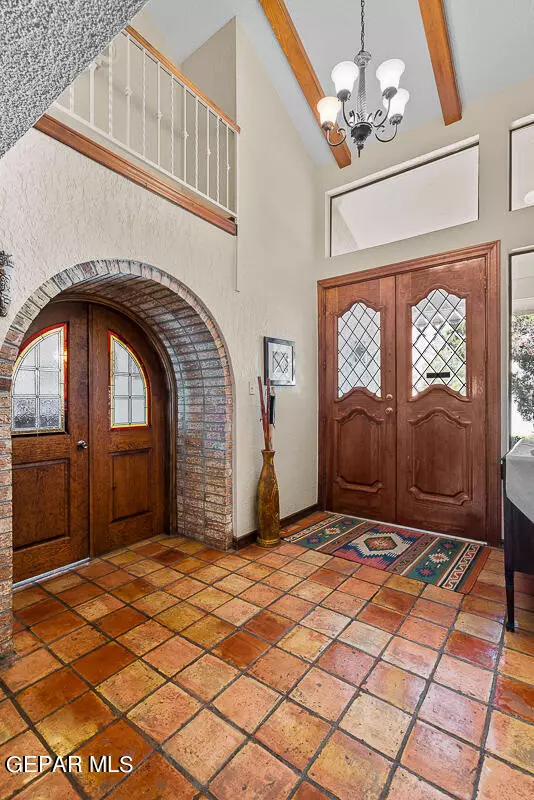$474,500
For more information regarding the value of a property, please contact us for a free consultation.
3 Beds
3 Baths
2,830 SqFt
SOLD DATE : 04/15/2024
Key Details
Property Type Single Family Home
Sub Type Single Family Residence
Listing Status Sold
Purchase Type For Sale
Square Footage 2,830 sqft
Price per Sqft $167
Subdivision Chaparral Park
MLS Listing ID 897080
Sold Date 04/15/24
Style 2 Story
Bedrooms 3
Full Baths 2
Half Baths 1
HOA Y/N No
Originating Board Greater El Paso Association of REALTORS®
Year Built 1982
Annual Tax Amount $10,708
Lot Size 0.525 Acres
Acres 0.52
Property Description
Location Location Location, This home sits in a wonderful Westside Neighborhood. This is truly a family home. Offering 2 living areas, formal dining room, Breakfast room and a great kitchen. The huge primary bedroom is located downstairs and has a beautiful fireplace and includes a sitting room .
Upstairs there are two bedrooms and a full bath plus an awesome second living area. It comes with a wonderful built-in-bar and another fireplace, and access to a patio. Talk about lot size... this one is huge 1/2 acre!!!! Beyond the well kept lawn is another large area for what ever you would want to do to it. This space could accommodate a pool or Tennis courts.
There is definitely pride of ownership in this home. It is move in ready with plenty of potential to make it all you own. Reach out for more details and to schedule a private showing
Location
State TX
County El Paso
Community Chaparral Park
Zoning R4
Interior
Interior Features 2+ Living Areas, Bar, Breakfast Area, Dining Room, Entrance Foyer, Master Downstairs, MB Double Sink, Pantry, Smoke Alarm(s), Wet Bar
Heating Natural Gas, Central, Forced Air
Cooling Refrigerated, 2+ Units, Mini-Split System
Flooring Tile, Carpet
Fireplaces Number 4
Fireplace Yes
Window Features Blinds,Drapes
Exterior
Exterior Feature Wall Privacy, Walled Backyard, Fireplace Outside, Balcony, Back Yard Access
Pool None
Roof Type Mixed
Private Pool No
Building
Lot Description Standard Lot, See Remarks
Sewer City
Water City
Architectural Style 2 Story
Structure Type Stucco
Schools
Elementary Schools Polk
Middle Schools Hornedo
High Schools Franklin
Others
HOA Fee Include None
Tax ID C34099907801100
Acceptable Financing Cash, Conventional, FHA, TX Veteran, VA Loan
Listing Terms Cash, Conventional, FHA, TX Veteran, VA Loan
Special Listing Condition None
Read Less Info
Want to know what your home might be worth? Contact us for a FREE valuation!
Our team is ready to help you sell your home for the highest possible price ASAP

