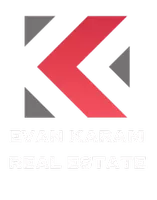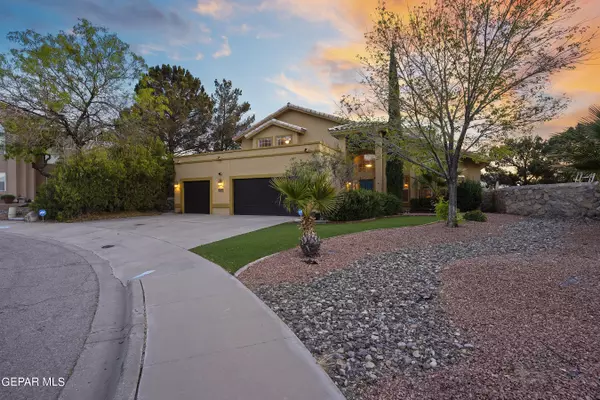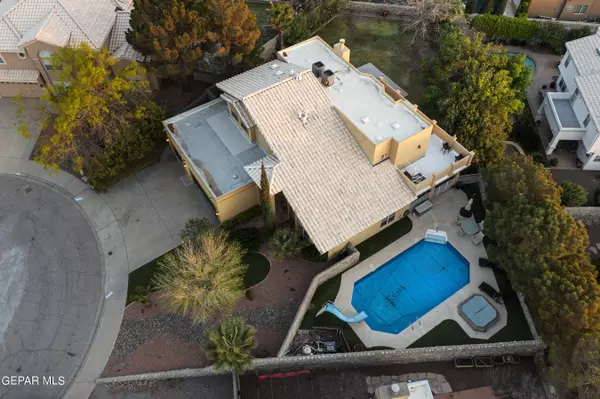$530,000
For more information regarding the value of a property, please contact us for a free consultation.
4 Beds
3 Baths
3,232 SqFt
SOLD DATE : 06/13/2024
Key Details
Property Type Single Family Home
Sub Type Single Family Residence
Listing Status Sold
Purchase Type For Sale
Square Footage 3,232 sqft
Price per Sqft $163
Subdivision Chaparral Park
MLS Listing ID 900330
Sold Date 06/13/24
Style 2 Story
Bedrooms 4
Full Baths 3
HOA Y/N No
Originating Board Greater El Paso Association of REALTORS®
Year Built 1992
Annual Tax Amount $10,443
Lot Size 0.283 Acres
Acres 0.28
Property Description
Can you imagine living at the end of a cozy cul-de-sac with gorgeous views of the mountains? Imagine your evening stroll through the quiet neighborhood while you take in the glowing sunset as it reflects onto the mountains. Then, enjoy the rest of the sunset on your serene, extended porch. This striking 4-bed, 3-bath residential home is a treasure trove of modern living. It flaunts a kitchen with double ovens and a vast island to an abundance of cabinets. The kitchen flows seamlessly into the open living area & to the oversized and private, park-like backyard. You'll also love the sparkling pool & spa, uniquely placed in the side yard. Enjoy 2 separate living areas, a bedroom, and full bathroom on the first floor. Upstairs are 3 more oversized bedrooms and 2 full bathrooms, including a fully remodeled, spa-like master bathroom. The upper deck overlooks the sprawling & fully landscaped backyard and pool. From tranquil parks to top-tier schools and an exceptional dining scene, there's something for everyone.
Location
State TX
County El Paso
Community Chaparral Park
Zoning R1
Interior
Interior Features 2+ Living Areas, Breakfast Area, Cathedral Ceilings, Den, Kitchen Island, Utility Room, Walk-In Closet(s)
Heating Natural Gas, 2+ Units, Central, Forced Air
Cooling Refrigerated, Ceiling Fan(s), 2+ Units, Central Air
Flooring Tile, Carpet
Fireplaces Number 1
Fireplace Yes
Window Features Shutters
Exterior
Exterior Feature Walled Backyard, Hot Tub, Balcony, Deck, Back Yard Access
Fence Back Yard
Pool Gunite, Heated, In Ground
Roof Type Flat,Tile
Porch Covered
Private Pool Yes
Building
Lot Description Cul-De-Sac, View Lot
Sewer City
Water City
Architectural Style 2 Story
Structure Type Stucco
Schools
Elementary Schools Lundy
Middle Schools Hornedo
High Schools Franklin
Others
Tax ID C34099914600600
Acceptable Financing Cash, Conventional, FHA, VA Loan
Listing Terms Cash, Conventional, FHA, VA Loan
Special Listing Condition None
Read Less Info
Want to know what your home might be worth? Contact us for a FREE valuation!
Our team is ready to help you sell your home for the highest possible price ASAP







