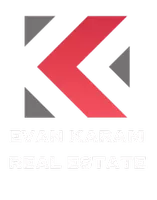$469,900
For more information regarding the value of a property, please contact us for a free consultation.
4 Beds
3 Baths
2,869 SqFt
SOLD DATE : 07/26/2024
Key Details
Property Type Single Family Home
Sub Type Single Family Residence
Listing Status Sold
Purchase Type For Sale
Square Footage 2,869 sqft
Price per Sqft $163
Subdivision Chaparral Park
MLS Listing ID 903774
Sold Date 07/26/24
Style 2 Story
Bedrooms 4
Full Baths 2
Three Quarter Bath 1
HOA Y/N No
Originating Board Greater El Paso Association of REALTORS®
Year Built 1984
Annual Tax Amount $11,026
Lot Size 10,857 Sqft
Acres 0.25
Property Description
Experience organic sophistication. Stunning home with unmatched 300 degree views, nestled perfectly at the base of the Franklin Mountains on 10,857 SF cul-de-sac lot. Modern home with spacious flexible layout must be seen in person to be fully appreciated! Step inside to discover a home equipped smart technology, newer AC units, electric fireplace, $8500 roller shades, efficient windows, electric sunscreens, Lutron lighting. 15 Mountain + 23 lush valley view windows + many doors connecting you to nature. Seamlessly integrating indoor and outdoor living! The cheerful kitchen is a chef's delight, Kraft Maid cabinetry, GE Monogram cooktop, new dishwasher + built-in oven. Upstairs suite offers a dream-like experience with spa bath and views only you can appreciate + adjacent loft/office/nursery. Entertain in style! Formal living +dining, tall elegant ceilings, impressive wet bar + cozy family rm. Breathtaking views from the back and incredible rooftop balcony are perfect for enjoying sunsets or stargazing.
Location
State TX
County El Paso
Community Chaparral Park
Zoning R4
Interior
Interior Features 2+ Living Areas, Breakfast Area, Ceiling Fan(s), Dining Room, Great Room, Loft, Master Up, MB Double Sink, Pantry, Utility Room, Walk-In Closet(s)
Heating Natural Gas, 2+ Units, Central, Forced Air
Cooling Refrigerated, Ceiling Fan(s), 2+ Units, Central Air
Flooring Tile, Carpet
Fireplaces Number 1
Fireplace Yes
Window Features Blinds
Exterior
Exterior Feature Walled Backyard, Balcony, Back Yard Access
Roof Type Flat
Porch Covered, Open
Private Pool No
Building
Lot Description Cul-De-Sac, View Lot
Sewer City
Water City
Architectural Style 2 Story
Structure Type Stucco
Schools
Elementary Schools Lundy
Middle Schools Hornedo
High Schools Franklin
Others
Tax ID C34099907804500
Acceptable Financing Cash, Conventional, FHA, TX Veteran, VA Loan
Listing Terms Cash, Conventional, FHA, TX Veteran, VA Loan
Special Listing Condition None
Read Less Info
Want to know what your home might be worth? Contact us for a FREE valuation!
Our team is ready to help you sell your home for the highest possible price ASAP







