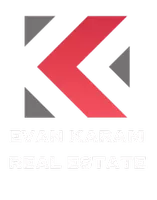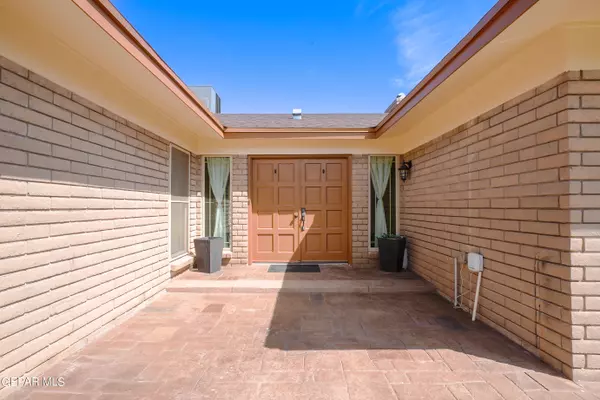$349,999
For more information regarding the value of a property, please contact us for a free consultation.
3 Beds
3 Baths
2,013 SqFt
SOLD DATE : 09/21/2024
Key Details
Property Type Single Family Home
Sub Type Single Family Residence
Listing Status Sold
Purchase Type For Sale
Square Footage 2,013 sqft
Price per Sqft $173
Subdivision Chaparral Park
MLS Listing ID 907026
Sold Date 09/21/24
Style 1 Story
Bedrooms 3
Full Baths 2
Three Quarter Bath 1
HOA Y/N No
Originating Board Greater El Paso Association of REALTORS®
Year Built 1980
Annual Tax Amount $5,288
Lot Size 0.262 Acres
Acres 0.26
Property Description
Imagine returning home to a haven of peace and comfort. Nestled in a tranquil neighborhood, this 3-bedroom, 3-bathroom residence offers more than just a house - it's a lifestyle upgrade. Beyond your doorstep, a world of possibilities unfolds. Explore nearby parks, perfect for family outings or solitary reflection. Immerse yourself in the vibrant community, with top-tier schools nurturing young minds and a thriving commercial hub catering to your every need. From shopping sprees to dining adventures, everything is within reach. This home is more than bricks and mortar; it's a foundation for building a fulfilling life. Experience the joy of the west side while enjoying the benefits of city living. Let 6138 Pino Real Dr be your starting point for a new chapter filled with comfort, connection, and endless possibilities. Schedule now!!
Location
State TX
County El Paso
Community Chaparral Park
Zoning R3
Interior
Interior Features 2+ Living Areas, Built-Ins, Cable TV, Cathedral Ceilings, Ceiling Fan(s), Formal DR LR, Frplc w/Glass Doors, High Speed Internet, MB Shower/Tub, Smoke Alarm(s), Utility Room, Zoned MBR
Heating 2+ Units, Central
Cooling Refrigerated, Ceiling Fan(s), 2+ Units, Central Air
Flooring Tile, Carpet
Fireplaces Number 1
Fireplace Yes
Window Features Shutters,Double Pane Windows
Laundry Electric Dryer Hookup, Washer Hookup
Exterior
Exterior Feature Wall Privacy, Walled Backyard, Back Yard Access
Fence Fenced, Back Yard
Pool None
Amenities Available None
Roof Type Shingle
Porch Covered
Private Pool No
Building
Lot Description Standard Lot, Subdivided
Sewer City
Water City
Architectural Style 1 Story
Structure Type Brick
Schools
Elementary Schools Lundy
Middle Schools Hornedo
High Schools Franklin
Others
HOA Fee Include None
Tax ID C34099902703600
Acceptable Financing Cash, Conventional, FHA, VA Loan
Listing Terms Cash, Conventional, FHA, VA Loan
Special Listing Condition None
Read Less Info
Want to know what your home might be worth? Contact us for a FREE valuation!
Our team is ready to help you sell your home for the highest possible price ASAP







