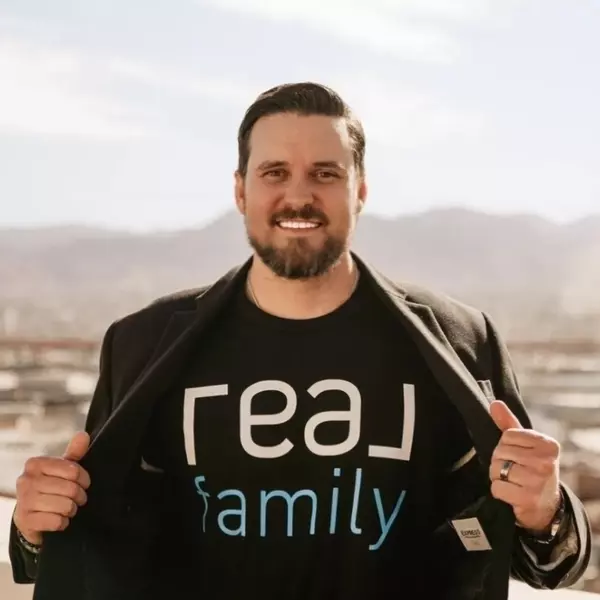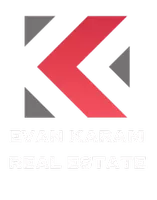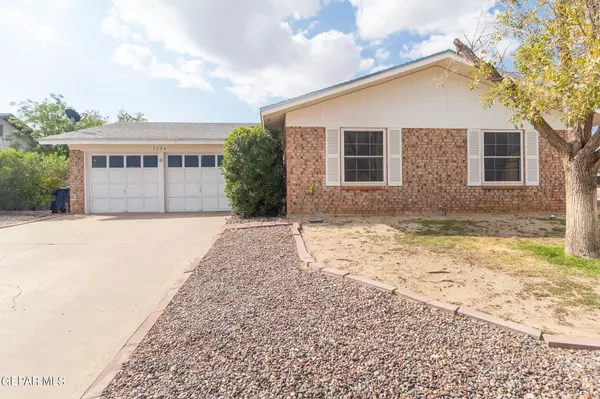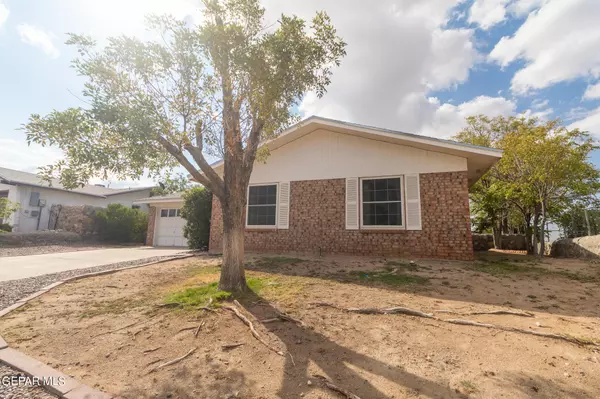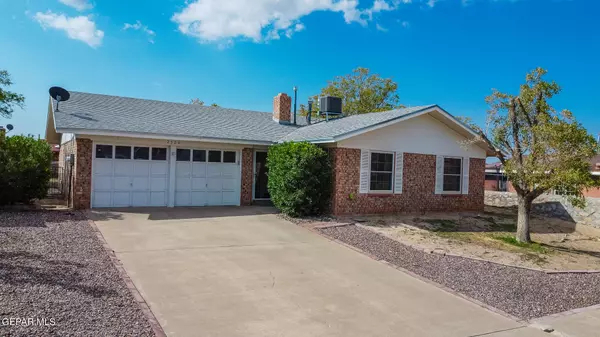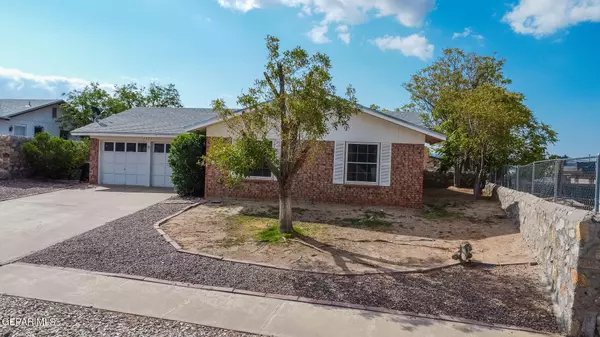$250,000
For more information regarding the value of a property, please contact us for a free consultation.
3 Beds
2 Baths
1,429 SqFt
SOLD DATE : 10/22/2024
Key Details
Property Type Single Family Home
Sub Type Single Family Residence
Listing Status Sold
Purchase Type For Sale
Square Footage 1,429 sqft
Price per Sqft $174
Subdivision Chaparral Park
MLS Listing ID 908409
Sold Date 10/22/24
Style 1 Story
Bedrooms 3
Full Baths 2
HOA Y/N No
Originating Board Greater El Paso Association of REALTORS®
Year Built 1977
Annual Tax Amount $5,944
Lot Size 7,840 Sqft
Acres 0.18
Property Description
Nestled in the prestigious heart of Westside El Paso, 7324 Gran Vida Dr is a masterpiece of modern comfort and luxury. Step into a world of elegance with a fully renovated kitchen, featuring exquisite quartz countertops that elevate the space, making it perfect for cooking and hosting. The thoughtfully remodeled bathrooms offer a spa-like retreat, designed with high-end finishes for ultimate relaxation.
This home is not only stylish but functional, with a brand new AC unit ensuring year-round comfort, a new water heater for efficient energy use, and a state-of-the-art sprinkler system control box that makes maintaining the lush, landscaped yard a breeze. Located just moments from top schools, shopping, and dining, this home represents the pinnacle of convenience and luxury living in El Paso.
Don't miss the opportunity to own this beautifully updated home in one of the city's most sought-after neighborhoods!
Location
State TX
County El Paso
Community Chaparral Park
Zoning R4
Rooms
Other Rooms Garage(s)
Interior
Interior Features Breakfast Area, Built-Ins, Ceiling Fan(s), Frplc w/Glass Doors, Master Downstairs, Smoke Alarm(s)
Heating Central, Forced Air
Cooling Refrigerated, Ceiling Fan(s), Central Air
Flooring Laminate
Fireplaces Number 1
Fireplace Yes
Window Features Double Pane Windows,Drapes
Laundry Electric Dryer Hookup, Washer Hookup
Exterior
Exterior Feature Walled Backyard, Back Yard Access, Awning(s)
Pool None
Amenities Available None
Roof Type Shingle
Porch Covered
Private Pool No
Building
Lot Description Standard Lot
Sewer City
Water City
Architectural Style 1 Story
Structure Type Brick
Schools
Elementary Schools Rivera
Middle Schools Morehead
High Schools Coronado
Others
HOA Fee Include None
Tax ID C34099905100700
Acceptable Financing 1031 Exchange, Cash, Conventional, FHA, TX Veteran, VA Loan
Listing Terms 1031 Exchange, Cash, Conventional, FHA, TX Veteran, VA Loan
Special Listing Condition None
Read Less Info
Want to know what your home might be worth? Contact us for a FREE valuation!
Our team is ready to help you sell your home for the highest possible price ASAP
