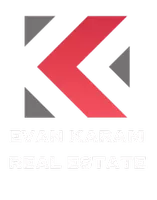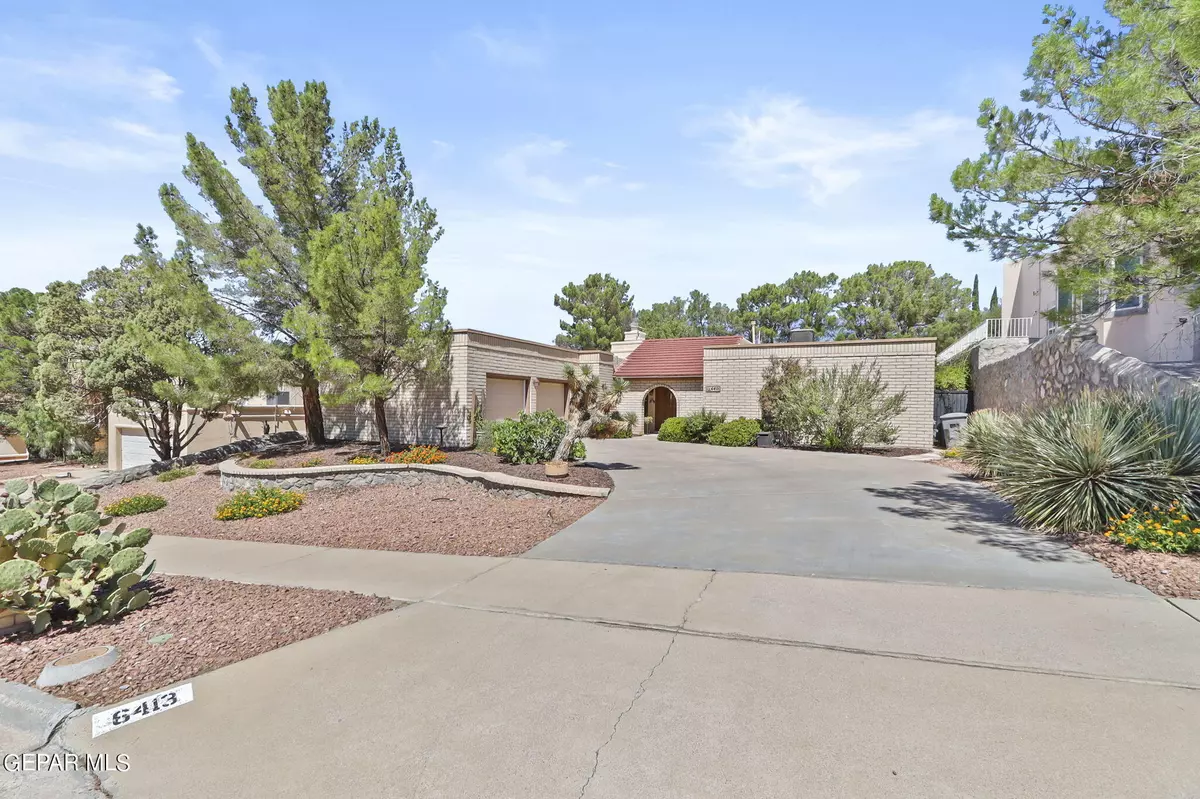$374,900
For more information regarding the value of a property, please contact us for a free consultation.
4 Beds
3 Baths
2,394 SqFt
SOLD DATE : 11/04/2024
Key Details
Property Type Single Family Home
Sub Type Single Family Residence
Listing Status Sold
Purchase Type For Sale
Square Footage 2,394 sqft
Price per Sqft $156
Subdivision Chaparral Park
MLS Listing ID 909140
Sold Date 11/04/24
Style 1 Story
Bedrooms 4
Full Baths 2
Three Quarter Bath 1
HOA Y/N No
Originating Board Greater El Paso Association of REALTORS®
Year Built 1985
Annual Tax Amount $8,856
Lot Size 10,333 Sqft
Acres 0.24
Property Description
This well maintained and cheerful home offers easy living in a prime location ! Covered courtyard entrance. Tiled entryway. Cooks Kitchen equipped with a cooktop, range hood ,double ovens, dishwasher and deep double sinks has granite counter tops. The Informal eating area, off the kitchen, features a wine rack, and bay windows for natural light. The formal dining room opens to the patio. The home includes 4 bedrooms plus an office or maids room. with walk in closets in 3 of the bedrooms. The primary bedroom has a private patio .2.75 baths. Primary bath has a shower/ jacuzzi tub. The great room boasts vaulted ceilings, clerestory windows , and looks out onto the covered patio and beautifully landscaped backyard. There is also a double car garage with plenty of storage.
Location
State TX
County El Paso
Community Chaparral Park
Zoning R3
Interior
Interior Features Breakfast Area, Ceiling Fan(s), Dining Room, Frplc w/Glass Doors, Great Room, Utility Room, Walk-In Closet(s), Wet Bar
Heating Natural Gas, Forced Air
Cooling Refrigerated
Flooring Tile, Carpet
Fireplaces Number 2
Fireplace Yes
Window Features Shutters
Exterior
Exterior Feature Walled Backyard, Courtyard
Pool None
Roof Type Flat
Porch Covered
Private Pool No
Building
Lot Description Standard Lot, Subdivided
Sewer City
Water City
Architectural Style 1 Story
Structure Type Brick
Schools
Elementary Schools Polk
Middle Schools Hornedo
High Schools Franklin
Others
HOA Fee Include None
Tax ID C34099909201100
Acceptable Financing Cash, Conventional, FHA, TX Veteran, VA Loan
Listing Terms Cash, Conventional, FHA, TX Veteran, VA Loan
Special Listing Condition None
Read Less Info
Want to know what your home might be worth? Contact us for a FREE valuation!
Our team is ready to help you sell your home for the highest possible price ASAP







