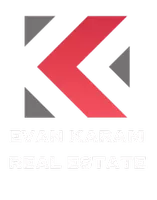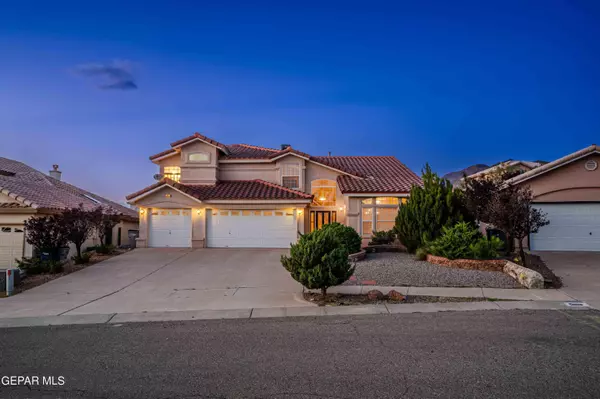$355,000
For more information regarding the value of a property, please contact us for a free consultation.
3 Beds
3 Baths
2,233 SqFt
SOLD DATE : 11/04/2024
Key Details
Property Type Single Family Home
Sub Type Single Family Residence
Listing Status Sold
Purchase Type For Sale
Square Footage 2,233 sqft
Price per Sqft $158
Subdivision Chaparral Park
MLS Listing ID 908318
Sold Date 11/04/24
Style 2 Story
Bedrooms 3
Full Baths 2
Half Baths 1
HOA Y/N No
Originating Board Greater El Paso Association of REALTORS®
Year Built 2000
Annual Tax Amount $10,669
Lot Size 9,418 Sqft
Acres 0.22
Property Description
Stunning two-story home in West El Paso! Boasting 3 spacious bedrooms and 3 modern baths, this move-in-ready gem offers tons of living space for comfort & entertainment. As you enter, you're greeted by a generously sized living room and a beautiful wooden staircase. The inviting kitchen features granite countertops, rich wooden cabinetry, and a cozy breakfast area that flows seamlessly into a second living area, complete with a tiled fireplace and a custom design design. Upstairs, you'll find a den that leads to the master suite—a true retreat with a spa-like bathroom, double vanity sinks, a luxurious soaking tub, and a spacious walk-in closet w. built in shelving. Step out onto the refreshing balcony to enjoy views of the local mountains & expansive backyard, which includes a covered patio, a tiled open space, and a delightful corner pergola. This home is your perfect sanctuary in one of El Paso's most sought-after areas!
Location
State TX
County El Paso
Community Chaparral Park
Zoning R3A
Interior
Interior Features 2+ Living Areas, Breakfast Area, Built-Ins, Ceiling Fan(s), Den, MB Double Sink, MB Shower/Tub, Pantry, Utility Room, Walk-In Closet(s)
Heating Central, Forced Air
Cooling Refrigerated
Flooring Tile, Laminate
Fireplaces Number 1
Fireplace Yes
Window Features Blinds
Exterior
Exterior Feature Wall Privacy, Walled Backyard, Balcony
Fence Back Yard
Pool None
Amenities Available None
Roof Type Pitched,Tile
Porch Covered, Open
Private Pool No
Building
Lot Description Standard Lot
Sewer City
Water City
Architectural Style 2 Story
Structure Type Stucco
Schools
Elementary Schools Lundy
Middle Schools Hornedo
High Schools Franklin
Others
HOA Fee Include None
Tax ID C34099917601600
Acceptable Financing Cash, Conventional, FHA, VA Loan
Listing Terms Cash, Conventional, FHA, VA Loan
Special Listing Condition None
Read Less Info
Want to know what your home might be worth? Contact us for a FREE valuation!
Our team is ready to help you sell your home for the highest possible price ASAP







